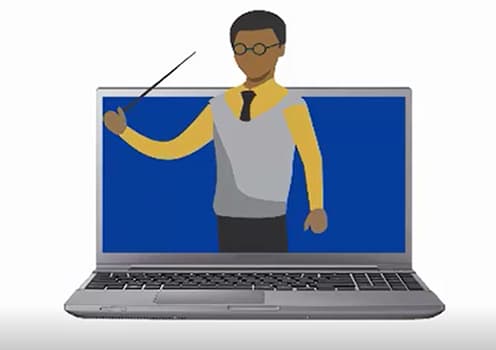AutoCAD 2D/3D training in Abuja Nigeria
Our AutoCAD 2D/3D training in Abuja Nigeria is a practical hands-on training that is project-based as you will design real projects before you graduate
AutoCAD is the industry standard for computer-aided design and drafting. In this course you will learn to use effectively the many features of AutoCAD 2D, including commands, plotting, crosshatching, and palettes, you will also learn to use effectively the many features of AutoCAD 3D including commands, objects, surfaces, and solids.
The instructor will show you how to work with dimensions, regions, boundaries, as well as understanding isometrics and viewports, how to manipulate backgrounds, light, material, and landscaping to your needs.

Upon course completion, you will be able to handle AutoCAD 2D skills and produce professionally executed drawings AutoCAD 2dnd also take your designs beyond 2D to the next dimension – 3D.
This course contains a detailed explanation of AutoCAD commands and their applications to solve drafting and design problems. Every command is thoroughly explained with the help of examples and illustrations.
This makes it easy for users to understand the functions and applications in the drawing.
After going through this course, you will be able to use AutoCAD commands to make a drawing, dimension a drawing, applying constraints, insert texts and blocks, create 3D objects, generate drafting views of the model, 3d print a model, use CAD Standards, and advanced applications in AutoCAD software.
This course covers basic drafting and designing concepts such as dimension principles, and assembly drawing that equip the users with the essential drafting skills to solve problems in AutoCAD.
While going through this course, the user will learn some advanced tools introduced in the recent versions of AutoCAD such as DWG Compare, Save to Web and Mobile, Shared View, CAD Standards, 3D Print, and more.
In this course, special emphasis has been laid on industrial applications and usage of AutoCAD tools so that it serves beginners as well as professionals to understand the functions of the tools and their applications in the drawing.
Salient Features of this Course:
A comprehensive course consisting of 202 video lectures that are organized in a pedagogical sequence.
A detailed explanation of all AutoCAD commands and tools.
Step-by-step instructions to guide the users through the learning process.
Tools explained in a manner that you can easily take on the Autodesk Certified Professional exam.
Quizzes at the end of each section to help the users assess their knowledge.
Practice Tests
Who this AutoCAD 2D/3D training course is for:
Engineers (mechanical, civil, electrical, electronics, and others), draftsman, students, designers, and anyone who desire to learn CAD
What you’ll learn
The AutoCAD training contains a detailed explanation of AutoCAD commands and their applications to solve drafting and design problems.
In this course, every AutoCAD command is thoroughly explained with the help of examples and illustrations.
This makes it easy for the users to understand the functions of the tools and their applications in the drawing.
After finishing this course, the user will be able to use AutoCAD commands to make a drawing, dimension a drawing, apply constraints to sketches, insert symbols as well as create text, blocks and dynamic blocks.
The course also covers basic drafting and design concepts such as dimensioning principles and assembly drawings that equip the users with the essential drafting skills to solve the drawing problems in AutoCAD.
In this video course, you will also learn about DWG Compare, Save to Web & Mobile, and Shared Views that will enhance the usability of the software.
Due to higher demand in CAD industries, lots of jobs have been created in the market, making it highly demanded skills in the industry.
Whether you are looking to start your career in CAD industry or looking to update your skills, we have the right Autocad course for you. Autocad course with us will begin from the basic fundamental stage, proceeds onto intermediate level followed by advanced level.
Basics Review the basic AutoCAD controls.
2. Viewing Pan and zoom in a drawing, and control the order of overlapping objects.
3. Geometry Create basic geometric objects such as lines, circles, and hatched areas.
4. Precision Ensure the precision required for your models.
5. Layers Organize your drawing by assigning objects to layers.
6. Properties You can assign properties such as color and linetype to individual objects, or as default properties assigned to layers.
7. Modifying Perform editing operations such as erase, move, and trim on the objects in a drawing.
8. Blocks Insert symbols and details into your drawings from commercial online sources or from your own designs.
9. Layouts Display one or more scaled views of your design on a standard-size drawing sheet called a layout.
10. Notes and Labels Create notes, labels, bubbles, and callouts. Save and restore style settings by name.
11. Dimensions Create several types of dimensions and save dimension settings by name.
12. Printing Output a drawing layout to a printer, a plotter, or a file. Save and restore the printer settings for each layout.
AutoCAD 2D/3D Training Delivery Methods
Physical class training
Join our physical instructor-led interactive, and practical hands-on training in our training centers in Nigeria.

Live online training
learn from the comfort of your home or offices with our Virtual Instructor-Led live online, interactive, and practical hands-on training

Architectural design training courses In Abuja Nigeria
3DS max training in Abuja Nigeria
3D Modeling and Animations Training in Abuja Nigeria
2D Animation and Motion Graphics training in Abuja Nigeria
AutoCAD 2D/3D training in Abuja Nigeria
AutoCAD Civil 3D training in Abuja Nigeria
